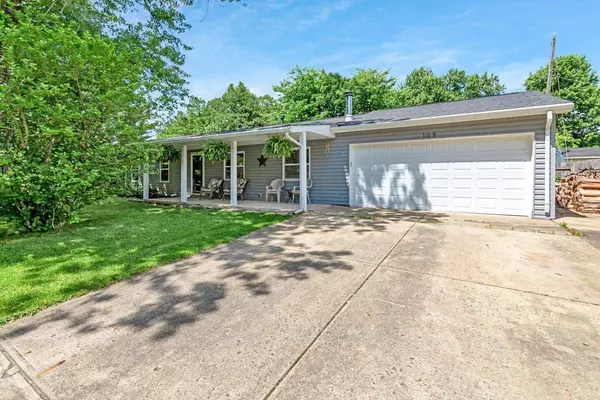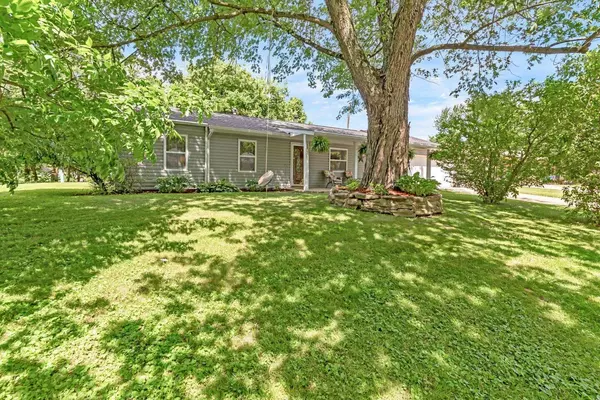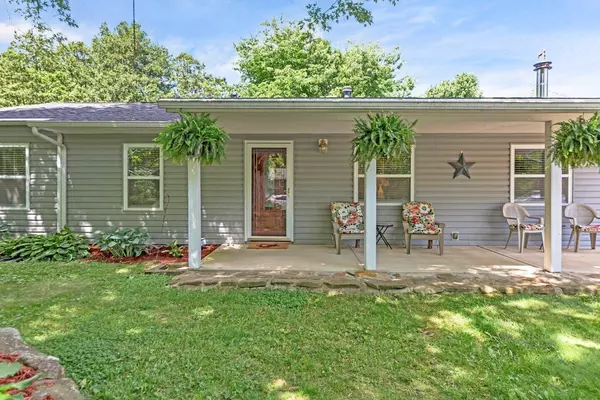For more information regarding the value of a property, please contact us for a free consultation.
105 Hawthorne Road Sunbury, OH 43074
Want to know what your home might be worth? Contact us for a FREE valuation!

Our team is ready to help you sell your home for the highest possible price ASAP
Key Details
Sold Price $315,000
Property Type Single Family Home
Sub Type Single Family Freestanding
Listing Status Sold
Purchase Type For Sale
Square Footage 1,200 sqft
Price per Sqft $262
MLS Listing ID 224019099
Sold Date 07/23/24
Style 1 Story
Bedrooms 3
Full Baths 1
HOA Y/N No
Originating Board Columbus and Central Ohio Regional MLS
Year Built 1961
Annual Tax Amount $2,768
Lot Size 9,147 Sqft
Lot Dimensions 0.21
Property Description
Move-in ready and bursting with charm, don't miss the opportunity to own this adorable ranch home in the heart of Sunbury! Numerous updates to the home over the last several years include: roof, HVAC, garage door, R30 attic insulation, gutter toppers, bath remodel, hot water tank and windows. Lower your heating bills during the cooler months with the cozy wood burning stove. The spacious family room seamlessly flows into the dinette and kitchen, creating a light and inviting atmosphere. The kitchen features ample counter space, an abundance of cabinets, plus a pantry off the dinette area. Enjoy morning coffee on the private back deck, and wind down in the evenings on the large front porch. Just minutes to the shops and restaurants on the square in Sunbury. Welcome home!
Location
State OH
County Delaware
Area 0.21
Direction OH-3 N, R on W Granville St., R on E Granville St., L on Hawthorne Rd.
Rooms
Dining Room No
Interior
Interior Features Dishwasher, Gas Range, Refrigerator
Cooling Central
Fireplaces Type One, Woodburning Stove
Equipment No
Fireplace Yes
Exterior
Exterior Feature Deck, Fenced Yard
Parking Features Attached Garage, Opener
Garage Spaces 2.0
Garage Description 2.0
Total Parking Spaces 2
Garage Yes
Building
Architectural Style 1 Story
Schools
High Schools Big Walnut Lsd 2101 Del Co.
Others
Tax ID 417-411-10-008-000
Acceptable Financing VA, FHA, Conventional
Listing Terms VA, FHA, Conventional
Read Less



